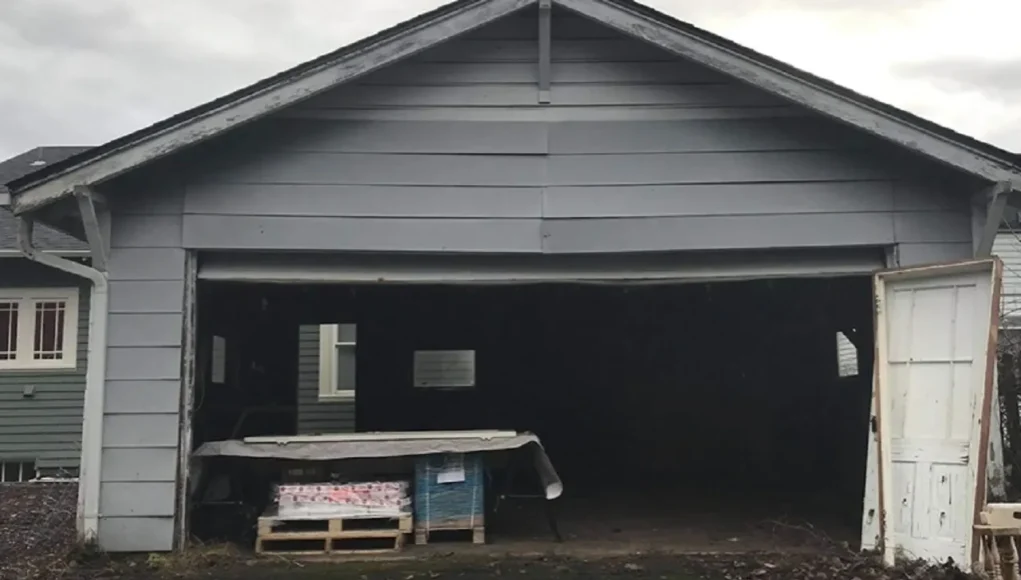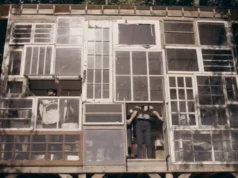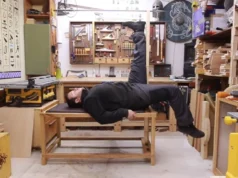There’s something deeply inspiring about witnessing a transformation—especially when it’s rooted in the merging of creativity and practicality. We often hear about the power of vision, but sometimes it’s the small projects, the seemingly simple spaces, that truly capture the essence of what’s possible when you allow yourself to dream big. Take, for instance, a seemingly ordinary garage. This tiny space might not have much to boast about initially—dusty, worn down, maybe even a bit of an eyesore—but in the right hands, it becomes something more.
This isn’t your typical renovation story, either. What we’re talking about is a complete metamorphosis, where every single inch of the space not only becomes usable but radiates warmth and ingenious design. It’s a story that taps into our deepest desire to create spaces that resonate with us on both a practical and emotional level.
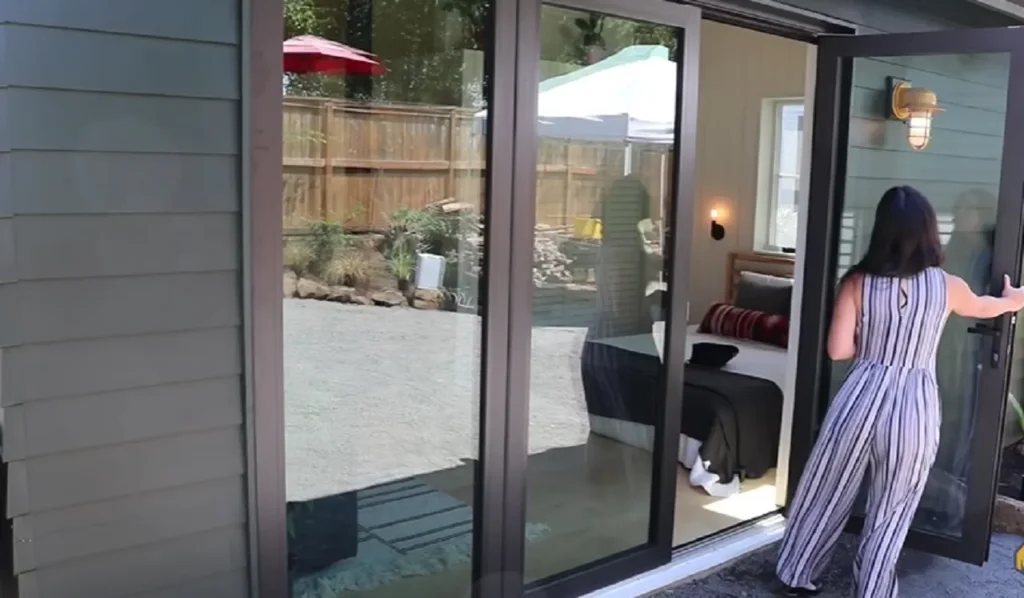
From Function to Fulfillment
The story begins with a shabby, run-of-the-mill garage, the kind you’d pass by without a second glance. Perhaps it was filled with old boxes, unused tools, or even the remnants of past projects. But its transformation didn’t start with a grand architectural vision or an over-the-top budget. Instead, it started with something more powerful: imagination.
What if this garage could be more than just a place to store stuff? What if it could become a haven, a retreat from the hustle of everyday life? It’s these kinds of “what if” questions that fuel the magic of renovation.
That’s when the vision took shape—turning this unassuming garage into a 370-square-foot gem, where creativity and practicality are perfectly balanced. No inch of space was left unnoticed, no opportunity wasted.
Thoughtful Design Meets Functionality
The beauty of this space lies not in its extravagance, but in its thoughtful design. Every corner, every nook, was approached with intentionality. From multi-functional furniture to clever storage solutions, it’s a masterclass in maximizing minimalism.
Instead of simply filling the space, the creators chose to focus on versatility. A single piece of furniture isn’t just a couch—it’s also a bed or storage. A wall isn’t just a wall; it doubles as a bookcase or a hidden workstation. It’s a place where everything has a purpose, yet nothing feels forced or out of place.
The Aesthetic Touch: Blending Warmth and Ingenuity
Though functionality is key, aesthetics play an equally important role. This isn’t a cold, minimalist box that feels impersonal. No, it’s quite the opposite. Warm tones, natural materials, and plenty of light make this space feel welcoming—like a place you want to spend time in, whether you’re working or unwinding.
The walls, once bare and utilitarian, now offer a canvas of textured finishes. Earthy wood panels meet crisp, clean whites, providing contrast and a sense of calm. The flooring, whether it’s polished concrete or eco-friendly wood, lends itself to the overall vibe of the room: grounded and serene.
Then there’s the lighting. Soft, ambient lights mix with task-oriented fixtures to create a layered atmosphere. Whether it’s daylight flooding through cleverly placed windows or soft, warm hues casting a glow in the evening, the lighting in this space plays a critical role in its overall transformation.
Innovative Storage Solutions: Every Inch Counts
The biggest challenge in any small space renovation is storage. How do you create a clutter-free environment when you’re limited on space? Here’s where the genius of this 370-square-foot haven truly shines.
Cleverly concealed compartments are built into everything. From under-bed drawers to hidden shelves in the walls, there’s storage space you wouldn’t even think to look for. It’s these subtle touches that make the space feel much larger than its modest square footage suggests.
Instead of bulky furniture that takes up unnecessary space, everything here has been custom-made to fit the room’s dimensions. Floating shelves replace floor-bound bookcases, while vertical storage solutions take advantage of height without overwhelming the area. The result is a space that feels spacious, yet cozy—a delicate balance that’s hard to strike.
The Emotional Impact: A Space that Resonates
But beyond all the clever design and innovative solutions, what really makes this space special is the feeling it evokes. Walking into this transformed garage isn’t just about admiring the renovation work; it’s about feeling the care and thought that went into every decision. There’s a sense of calm, of purpose, that resonates from the walls.
You can imagine spending lazy afternoons reading in the corner, or perhaps using the space as a creative studio, where ideas flow effortlessly. It’s more than just a practical space; it’s a place that inspires. And that’s what makes this transformation truly remarkable.
A Proof to the Power of Vision
At the heart of this renovation is the cue that even the most humble beginnings can lead to something extraordinary. This wasn’t a million-dollar mansion or a sprawling estate—it was a simple garage. Yet with imagination, creativity, and a lot of hard work, it became something more.
The message here is clear: don’t underestimate the potential of any space. Whether you’re working with 100 square feet or 1,000, the key is to look beyond what it currently is and envision what it could be.
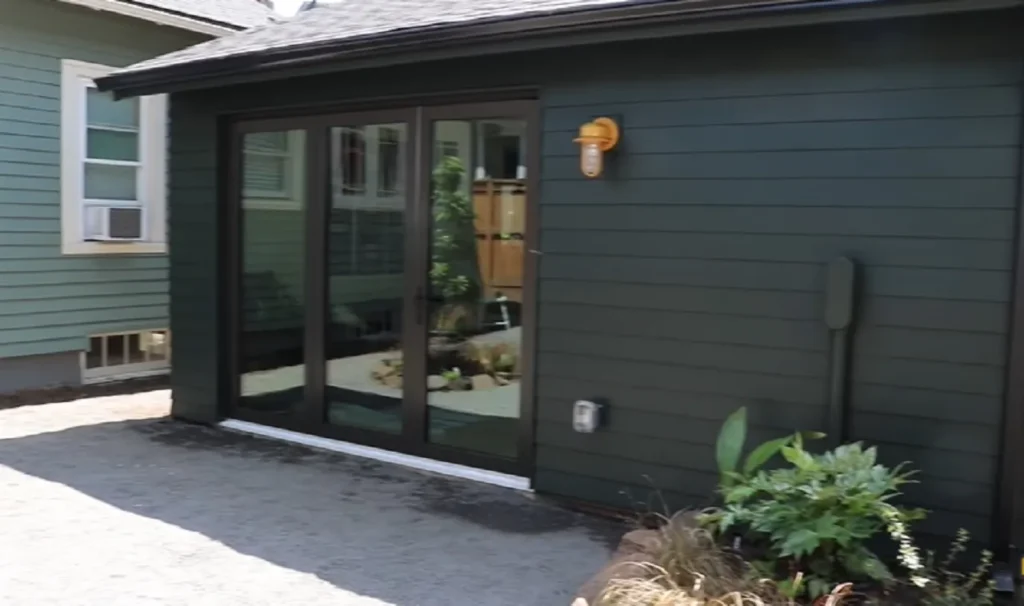
Final Thoughts
In the end, the transformation of this 370-square-foot garage into a warm, inviting space is more than just a renovation story. It’s a story about vision, creativity, and the power of making the most of what you have. Every inch of this space tells a story of ingenuity, blending form and function into a cohesive, harmonious whole.


